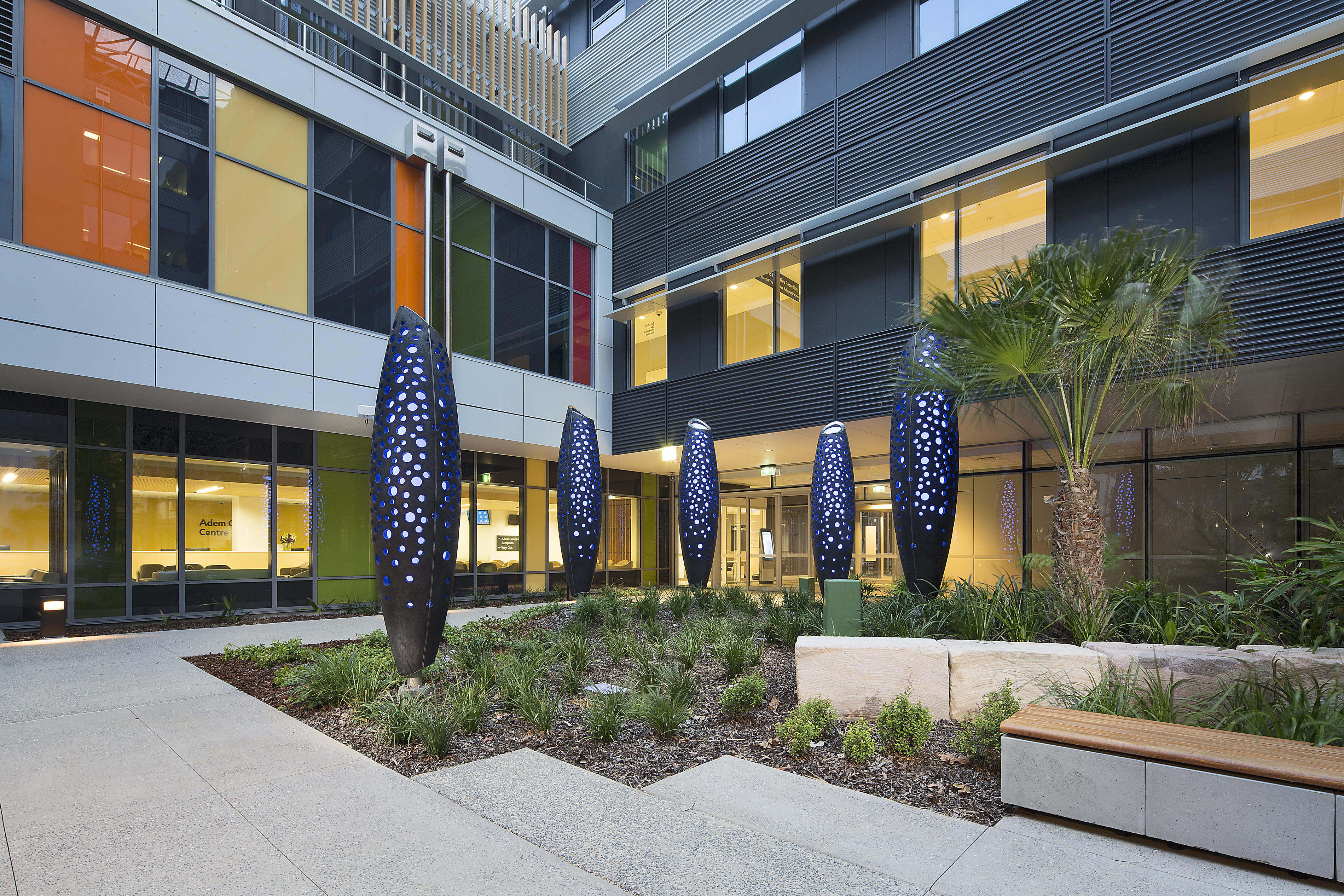
Photo: Carole Margand
After almost seven years of planning, design and construction, the newly completed Sunshine Coast University Hospital (SCUH) is set to impress, with some of the most innovative, sustainable, and functional spaces seen in Australia.
Landscape architects and design consultants Place Design Group were engaged to deliver the hospital’s impressive landscape, working alongside builder Lendlease, architects - Rice Daubney and Architectus, and engineers - Aurecon.
Place Design Group’s design lead and project manager Ben Stevens said completion of the hospital was a significant milestone not just for the Sunshine Coast, but for Queensland and the health industry as well.
“The hospital represents a new era for healthcare on the coast; we are incredibly proud to have been a part of bringing it to life,” he said.
“We hope patients, visitors and staff will notice the hospital’s Sunshine Coast flavour in its built and landscape architecture, and will take advantage of the many functional courtyards, rooftop gardens and rest areas that have been created to maximise comfort.
“The hospital building and grounds have been designed to reflect a natural healing environment; careful consideration was made to ensure there was lots of shade, an abundance of flora and patient rooms had a garden view, wherever possible.”
The design work occurred in phases, with consultations between user groups and the design team conducted regularly to balance competing interests and ensure the functionality and appropriateness of the design.
Landscape architecture for internal courtyards in the main hospital building and the mental health unit were documented using Revit software, which enabled the landscape design team to integrate and coordinate closely with the architects as well as prepare rendered perspectives of individual courtyards.
Ben said that the project had utilised 3D modelling to enable the design teams to review and coordinate above and below ground structures, including stormwater, drainage, and electricity infrastructure. This assisted the project team to coordinate the landscape design with civil infrastructure and assisted in directing site levels, soil depths and tree locations.
Place Design Group and builders, Lendlease, ensured the availability of the plant species, including stock numbers and required sizes by preparing a ‘Grow-On’ tender contract.
“An important part of the landscape design for the project was the selection of appropriate plant species for each project area. Being a hospital environment we had to consider and address the potential for specific plant species that could pose a risk for patient allergies, attraction of unwanted fauna, as well as general cleanliness aspects of leaf and seed drop,” Ben said.
The main courtyard was a key feature of the initial bid design and is sure to become a favourite amongst patients and staff, boasting outdoor dining spaces, a children’s play space, grassed open area, seating, and lush plantings. The main courtyard is also viewed from the internal hospital retail street as well as departmental and patient rooms above, so the forms and features of this space needed to provide visual intrigue both day and night.
Public artworks by Lubi Thomas and Adrian Davis, titled Kin and Kindred, provide another layer of complexity and vibrancy to the main courtyard and incorporate sophisticated lighting effects to add to night time interest.
Ben said whilst the end result was impressive, the main courtyard design presented challenges due to drainage, construction access, and location of grassed areas and planting that considered likely solar exposure.
Sustainability was also a key challenge for the landscape design. A Four-Star Green Star rating was set as a goal for the project under the Green Building Council of Australia's sustainability rating system.
“The landscape design contributed to the rating goal, through the provision of numerous respite spaces, relocation of existing palms from an adjacent powerline easement, integration of stormwater management systems within the landscape and through use of harvested stormwater for landscape irrigation,” Ben said.
SCUH is Queensland’s first public hospital Public Private Partnership (PPP), developed by Exemplar Health, a consortium comprising Lendlease, Siemens, First State Super and Capella Capital, with partners Spotless Facilities Services.
The hospital features various departmental courtyards in the maternity, mental health, paediatric and rehabilitation unit areas. Each of these courtyards were briefed in detail by Queensland Health in terms of size, required finishes and elements that they needed to include.
Architectus director Dr Stephen Long said the complex design of such a large facility required frequent and in-depth consultation with all specialist disciplines involved.
“Throughout the design process we worked closely with Lendlease, Rice Daubney, Aurecon and Place Design Group to ensure the internal spaces and external spaces in the hospital linked seamlessly and complimented each other,” Stephen said.
“Overall, this was a mammoth project with high expectations, and we are delighted with the result.
"This incredible facility won’t just transform health services on the Sunshine Coast, it will also set the standard for healthcare facility design in future.”