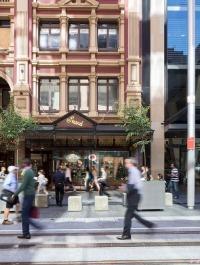
Media Release
Sydney’s New-Look George Street Reopens for Christmas
Overview
Sydneysiders have had an early Christmas present this year–their first taste of what the all-new George Street will look like when the CBD and South East Light Rail is complete.
Two city blocksalong George Street have been re-openedto the public for the first timeproviding more space for pedestrians.
The two blocks between KingStreetand Park Streethave been completely redesigned. Road surfaces have been replaced with the stone-paved track area and levelled with adjacent footpaths, while new underground services, light poles, street furniture and trees have been added.
Designed by ASPECTStudios,who areleadingthe publicdomain designalongthe12-kilometrecorridor of the CBD and South East Light Rail. Together with Transport for NSW, the light rail consortium led by ALTRAC Light Rail, and City of Sydney,ASPECT is working with multi-disciplinary teams oftransport andcivil engineers, architects, heritage consultants, lighting designers, arborists, design managers, safety consultantsandoperators.
“What’s happening on George Street is remarkable. This is aparticularly complex part of thecity andlight rail project, andincludesthe most dramatic transformation –fromaheavy trafficandbus dominatedroad,toahigh quality, pedestrian-oriented shared zone in the heart of the CBD.”says KateLuckraft, Studio Director, ASPECT Studios.
Whencomplete, this newpedestrian zone will extend from Bathurst Streetthrough to Hunter Street, with four city blocks upgraded with new paving and urban elements between thelightrail stops at Town Hall, QVB and Wynyard.
Along the new pedestrian zone, the street has been made level with the footpaths, paved in dark grey granite, with the rails set in a ribbon of light grey stone for increased visibility. Only approved local traffic vehicles will be permitted in the pedestrian zone where pedestrians and light rail vehicles will be given priority.
ASPECT has used the City of Sydney’s public domain furniture palette ofseating, garbage bins, pedestrian light poles, water fountains, tree guards/grate throughout. This award-winning furniture palette, designed for the City by Tzannes,has two suites of elements— stainless steel for the citycentre,and a‘bronze’suite for surrounding suburbs and‘villages’.
The project implements the furniture range on a large scale from Circular Quay through to Bourke Street Surry Hills, establishing a consistent language of furniture elements throughout the public domain upgraded by the light rail project.
Grimshawarchitects are designing the stops throughout the light rail project, using bronze and stainless steel to complement the city’s palette and establish a clear identity for light rail stops.
ASPECT’sKateLuckraftsays:“A lot of work went into clarifying the public domain of this historic street to carefully integrate the infrastructure of the light rail system so that the resultant spaces are people-centric, functional andbeautiful”.
Power for a part of the CBD and South EastLight Railline is delivered via a third rail in the pedestrian zone and with new SmartPoles also in this section, there are nooverhead cables in this part of thecity, allowing the historic building facades to feature in the precinct.
A similar system was used in the French city of Bordeaux in 2003, when a new light rail system was installed into its World-Heritage-listedstreets,catalysingthe type of urban renewal that George Street is now undergoing.
The unveiling comes as giant wreathsandChristmas lightsare installed along the boulevard for the holiday season.
Additional quotes:
“City shaping isour niche atASPECT Studios. Over the years, we’ve been involved in a lot of important place making projects, butto be invited to contribute toSydney’slong plannedsustainable transport vision, a vision thatwillradicallytransform the public realm of Australia’s busiest city,is anabsolutehonour.”—Sacha Coles, Director, ASPECTStudios
“Our design approach for this project has been to focus on seemlessly integrating light rail works into the existing urban fabric of each precinct. This approach will result in public spaces that provide a high level of amenity to pedestrians, maximise tree planting and allow easy access through the precinct, as well as onto the light rail stops.”—KateLuckraft, StudioDirector, ASPECT Studios
FOR SYDNEY LIGHT RAIL, routes, stops and updates, head to theirwebsite,news reelorFacebook page.
SEE GRIMSHAW’S DESIGN for the Light Rail stops here.
Media Images:
Images: High resolution files are available on request.
Photographer: Brett Boardman
About ASPECT Studios
ASPECT Studios is an Australian-born international company that designs for people and place. With offices Melbourne, Sydney, Brisbane, Adelaide and Shanghai, ASPECT Studios is united by critical thinking, sustainability and a strong social conscience and is changing the way people interact with the spaces around them. Our studios combine to promote a culture of excellence, and passion. We build on our strong foundation of core staff. We work as a multidisciplinary team, always learning, collaborating and debating.
Our award-winning portfolio of influential projects includes: Sydney’s Goods Line, Victorian Desalination Plant and Ecological Reserve and Port Adelaide Renewal: Hart's Mill Surrounds.
Media Enquiries
Contact Person: Atsuko Kunugi
Company Name: ASPECT Studios
Address: Level 1, 78-80 George Street, Redfern NSW 2016, Australia
Telephone: + 61 2 9699 7182
Website: www.aspect.net.au
Email: [email protected]