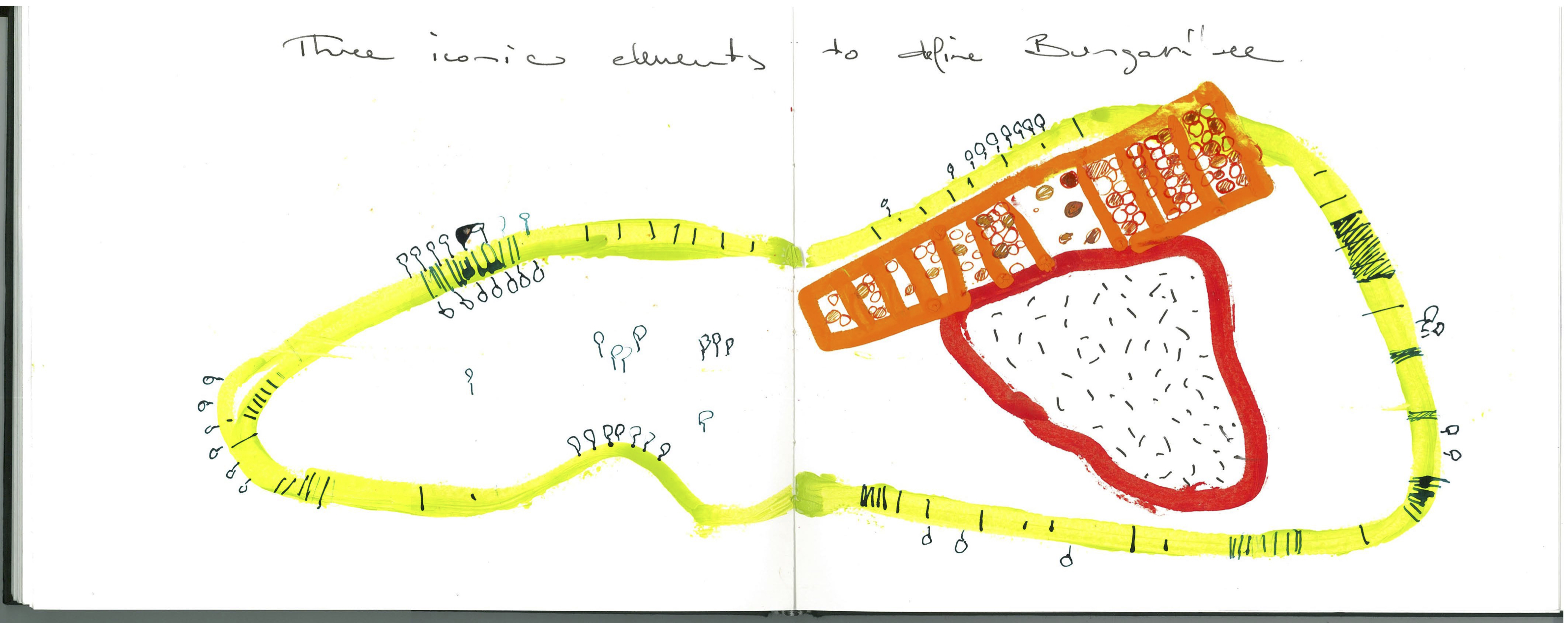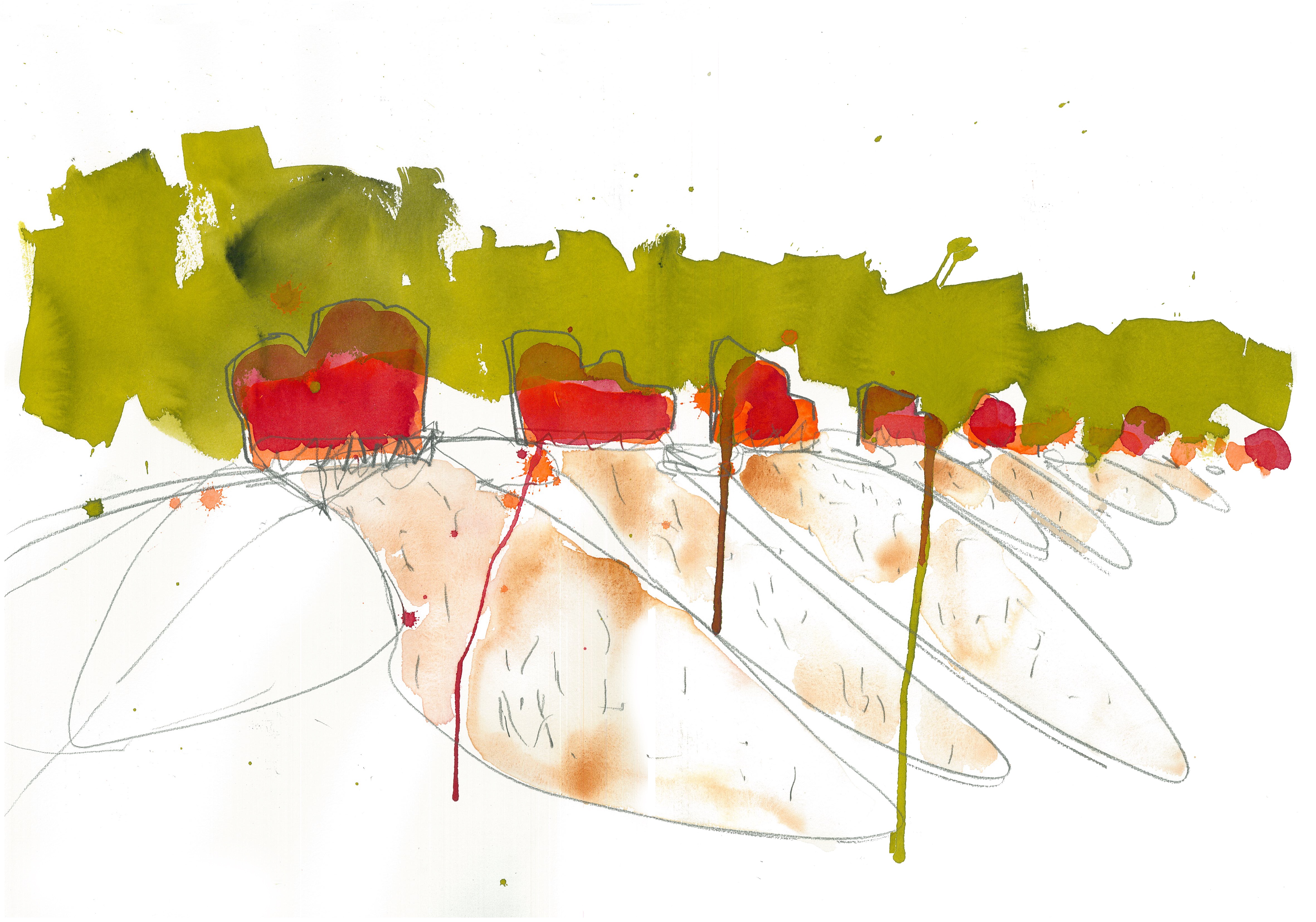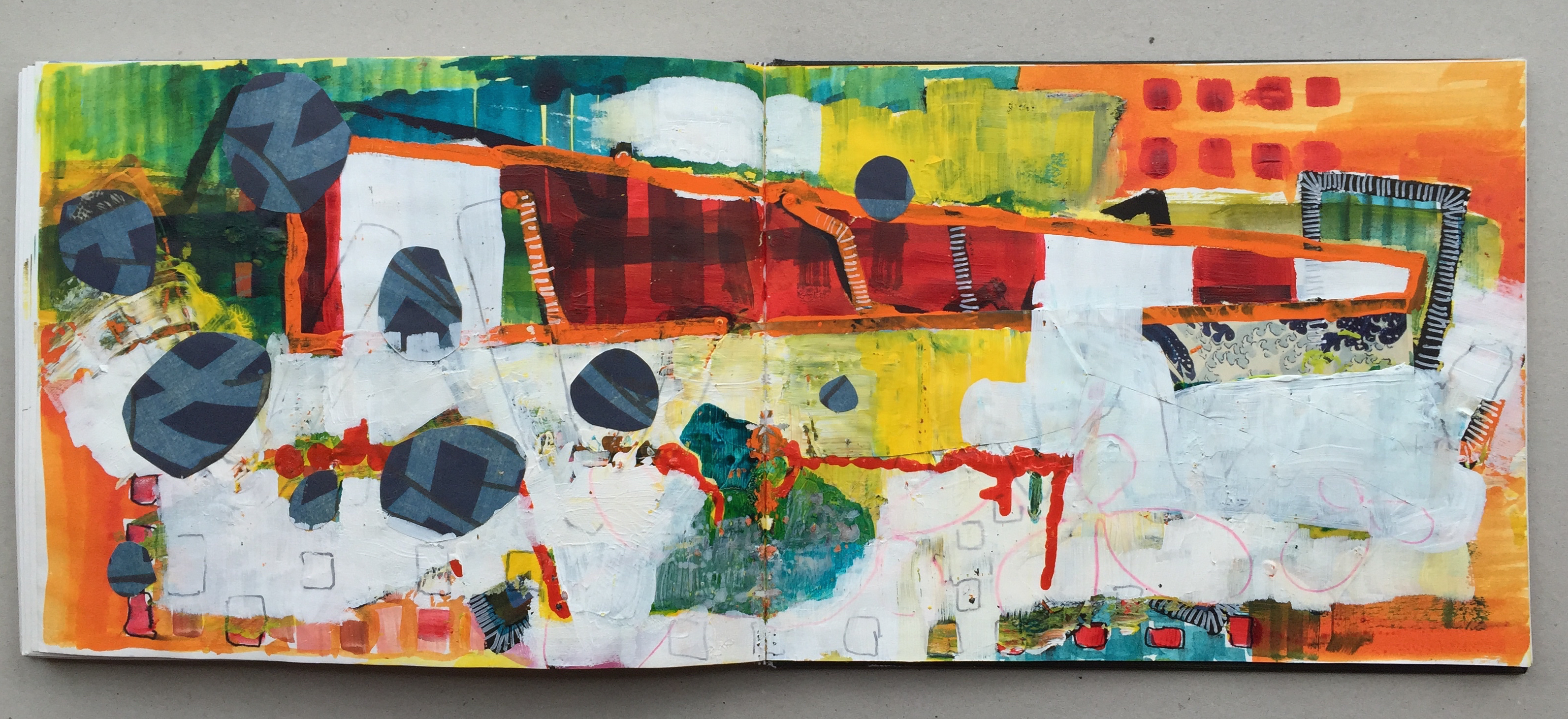Anton James from RMIT University and JMD Design received a commendation for his sketches in the Royal Institute of British Architects international Eye Line drawing competition.
The sketch was of Bungarribee Parklands, which received the AILA NSW Planning Award last year.

Title of work: Bungarribee Parklands Plan ideogram
The ink and water colour drawing was created in my sketchbook as part of the early design process for a new 345 Hectare Parkland in Western Sydney adjacent to a freeway and several large scale industrial buildings. Currently inaccessible the park has a unique quality that we are aiming to preserve whilst inserting a new park. This drawing was a means of conceptualizing the structure and the key elements of the park. The red heart is an existing area of endangered grasslands that is to remain untouched and largely inaccessible. The orange rectangle is a 1 km long disused WW2 runway that presently cuts through the park, Redgum runway forest. The proposal is to plant it out with six thousand Redgums thereby turning the present void into a powerful volume that retains the scale of the runway but provides amenity in this hot part of Sydney. The green loop is the new circulation spine that controls access through the park and protects the centre.

Title of work: Bungarribee Parklands southern Bridges
This pencil, water colour and gouache was part of a series of studies for a pedestrian route through an area of swamp. It is a drawing that marks the arrival at a decision to replace the idea of a single structure with a series of smaller islands and bridges that reference the billboards on the adjacent freeway. Towards the viewer is the open retained swamp whilst in the background is a densely planted green belt providing a strong backdrop to the bridges with their billboards of flat colour that become markers calling out to the far side of the park. The drawing tries to engage with the rhythm of the bridges, the watery nature of the swamp and density of the green belt (gouache) from the point of view of a visitor about to cross.

Title of work: Bungarribee Parklands scaling #1
This abstract drawing and collage was done at the time of the design work on Bungarribee and brings together the key elements of the parklands mentioned in work 1 above. The linearity of the new Redgum runway forest
The RIBA Journal Read more